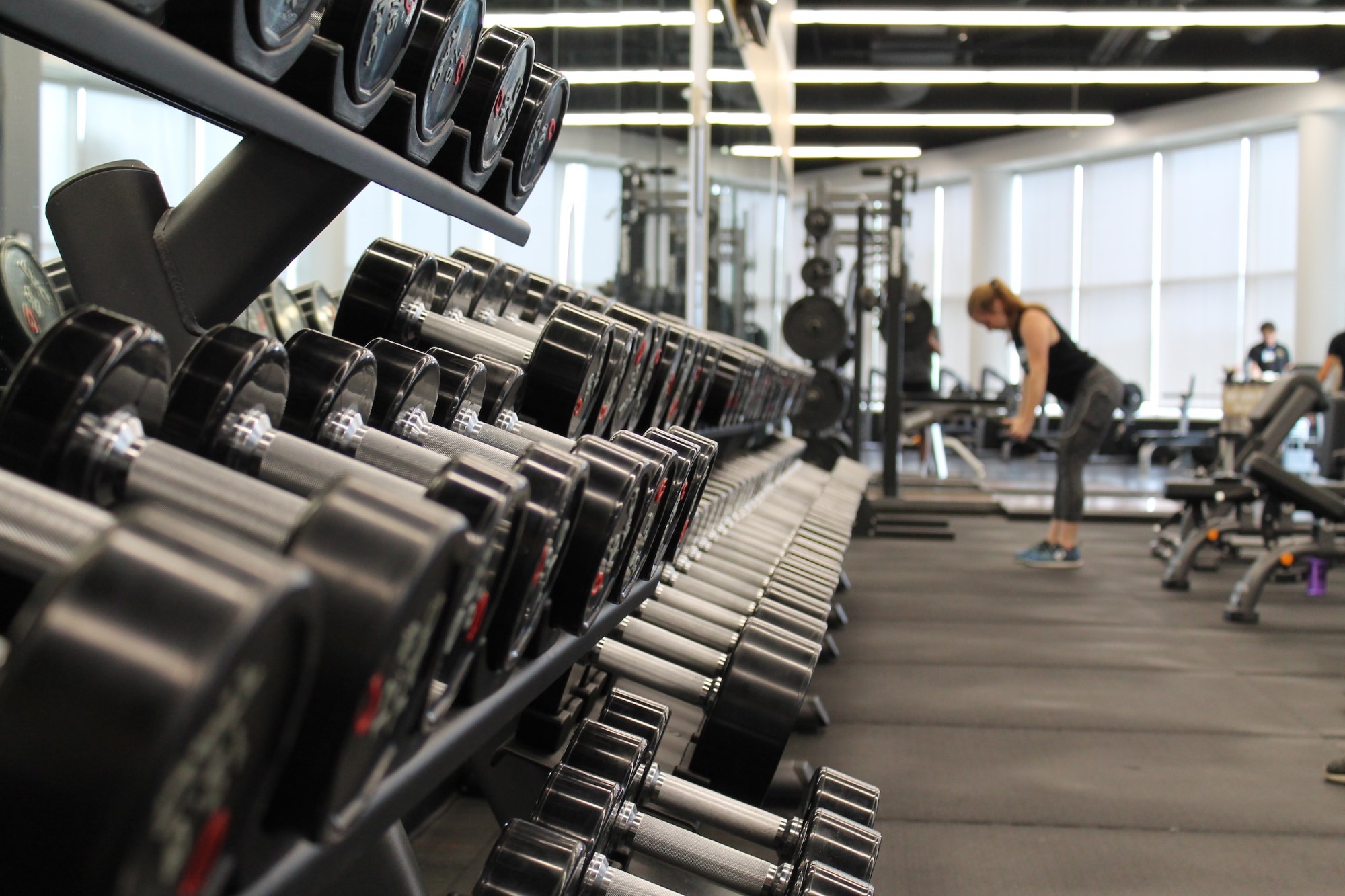
Gym layouts can influence anyone’s workout. After all, a space can change the way you interact with your surroundings. An ideal workout space motivates gym goers and maximizes workout conditions. Open floor plans are among the most popular layouts for gyms because they enhance workout experiences in many ways. Explore the benefits of an open floor plan gym and how to reshape workouts.
Encourages Interaction and Community Building
An open floor plan creates a social environment that fosters interaction among gym-goers. The absence of walls or partitions makes it easy for members to share workout tips and even form training groups. Open floor plans encourage interactions and can build a sense of community. Seeing familiar faces at the gym can significantly enhance anyone’s workout and even encourage them to set or work toward fitness goals.
Enhances Visibility and Supervision
Exercising offers many benefits, but it also comes with risks. Poor form, malfunctioning fitness equipment, and overexertion can lead to injuries. An open floor layout provides gym staff and instructors with a clear line of sight across all areas. Personal trainers can monitor multiple members simultaneously, correct their form, assist with equipment use, and prevent injuries. Enhanced supervision offers members the comfort of knowing that professional help is always available.
Expands Workout Flexibility
An open floor plan provides flexibility for gyms to cater to different setups. Without fixed partitions, gym managers can adjust the layout to accommodate various activities. For example, if a HIIT class requires a lot of floor space, you can move equipment aside. For intimate classes, you can bring people together in an isolated area. An open layout broadens workout possibilities and lets gym members maximize the space.
Streamlines Workouts
Open floor plan gyms offer an efficient space to exercise. The absence of physical barriers allows members to move quickly between different workout zones. For instance, they can move from a weight rack to the aerobic exercise area without a hassle. Furthermore, the visibility of equipment and exercise areas encourages members to incorporate a variety of exercises into their routines, promoting a holistic approach to fitness.
Maximizes Small Spaces
An open floor plan is one of the many effective layout solutions for small fitness facilities. Open concepts maximize the use of available space, allowing gyms to offer a broad range of activities and equipment to members. The openness of the space can also make a small gym seem larger, creating a more appealing workout environment.
The absence of physical barriers results in an unobstructed line of sight, making the gym appear more expansive than it actually is. An expansive view tricks the eye into perceiving a larger space. The open layout also allows for natural or artificial lighting, brightening every corner of the gym and enhancing the sense of spaciousness.
A gym’s layout contributes to the motivation members feel when they enter. Open floor plans offer multiple benefits for gyms. They expand opportunities and reshape people’s fitness journeys in many ways. Whether you are designing a home gym or commercial fitness center, consider an open floor plan to reap its many benefits.